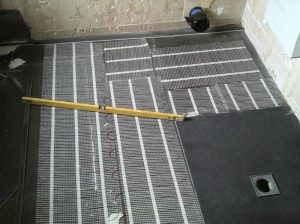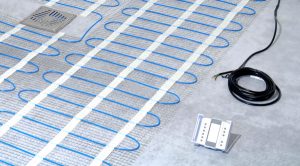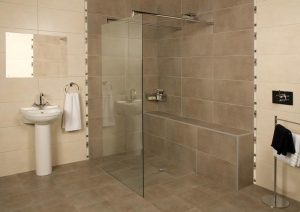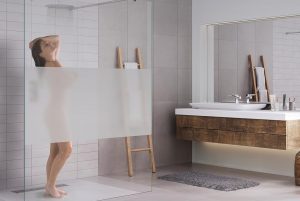In theory, yes. A wet room is basically a shower room that does away with the shower screen and tray, and has an open, fully tiled shower area. If your bathroom is smaller you will need to include a shower screen to prevent everything getting wet.
 Water drainage
Water drainage
Installing a wet room is a job for the professionals as a gradient needs to be created along the floor to channel the shower water into a drain and then the entire room needs to be tanked (waterproofed).
The most common method for creating a gradient is to install a sub-floor made from WBP Ply (a type of plywood), which is then tiled over.Another option is to install a ready-made sloping shower former (a bit like a giant shower tray), which is also then tiled over. A final method is to use a giant preformed tray that slopes towards a drain, and can be fitted across the entire floor without the need for tiling over.
Waterproofing
Waterproofing the wet room involves priming the floor, the lower section of the walls and the whole of the wall area around the shower and then covering with a syrupy membrane. Once it’s set, the room is then tiled.
It’s also worth raising the bathroom door threshold by about 5mm from the floor in case the room fills with water (if someone covers the shower drain with a towel, for example). This will keep the water contained.
Your wet room questions answered
What type of tiles should I use?
Tiles are the most popular wall and floorcovering, but you can opt for sheet vinyl for the floor, or even Corian, which is a seamless, non-porous material that is low-maintenance.
If you are going to use tiles, choose non-porous bathroom tiles like ceramic or porcelain. Porous tiles, such as slate, marble and limestone need sealing every few months to prevent water damage. Only use floor tiles specifically for bathrooms on the floor as they aren’t slippery.

Can I install underfloor heating?
Many fitters recommend installing underfloor heating as it keeps the tiles warm underfoot and helps dry out the water on the floor.
 Advantages of a wet room
Advantages of a wet room